
Transcendent Craftsmanship
Those who have achieved remarkable things seek to live in dwellings that reflects their stature. Victoria Coast exists to reward those accomplished people with a residence that complements their broad vision. Modern and elegant, this exclusive development offers contemporary glamour in a seaside setting of unparalleled beauty1. Victoria Coast is not merely a home; it is the ultimate reward for a life well-lived.
Outside, the blue sea1 is your constant companion.
Inside, impeccable craftsmanship echoes the perfection of nature.
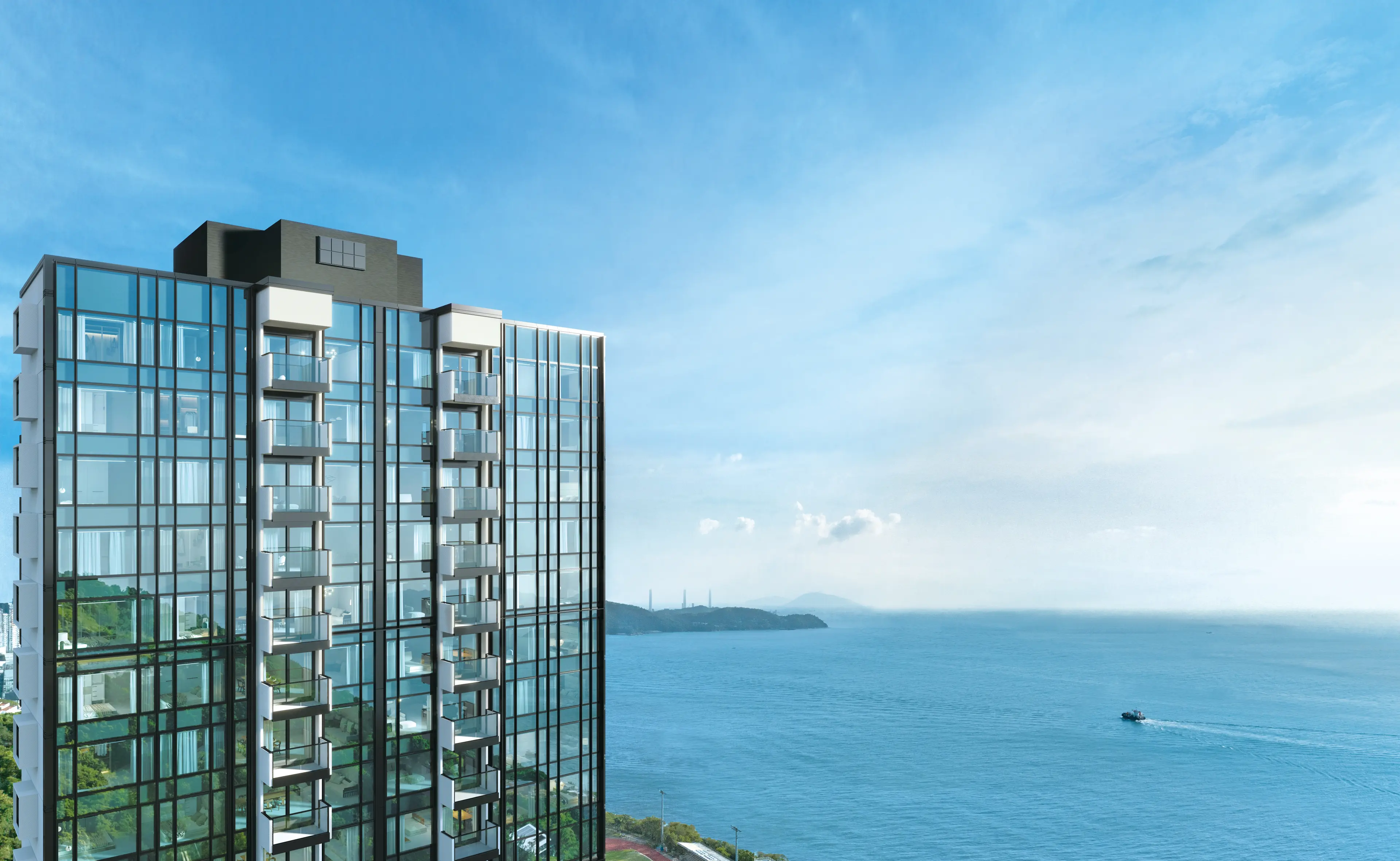
A Grand Green Arrival
At Victoria Coast, peaceful discretion begins long before you open your front door. Through the driveway unfurling from Victoria Road, up to the welcoming arrival into its magnificently landscaped green wall12,13, every detail has been conceived with your serenity at heart.
Despite its secluded atmosphere, this convenient site is just a 4-minute drive to Cyberport, and a 13-minute drive to Central CBD and Causeway Bay14. It is not far from the abundant shops and restaurants of Kennedy Town. A wealth of country parks, prestigious private clubs15, are accessible from the development16.
Despite its secluded atmosphere, this convenient site is just a 4-minute drive to Cyberport, and a 13-minute drive to Central CBD and Causeway Bay14. It is not far from the abundant shops and restaurants of Kennedy Town. A wealth of country parks, prestigious private clubs15, are accessible from the development16.
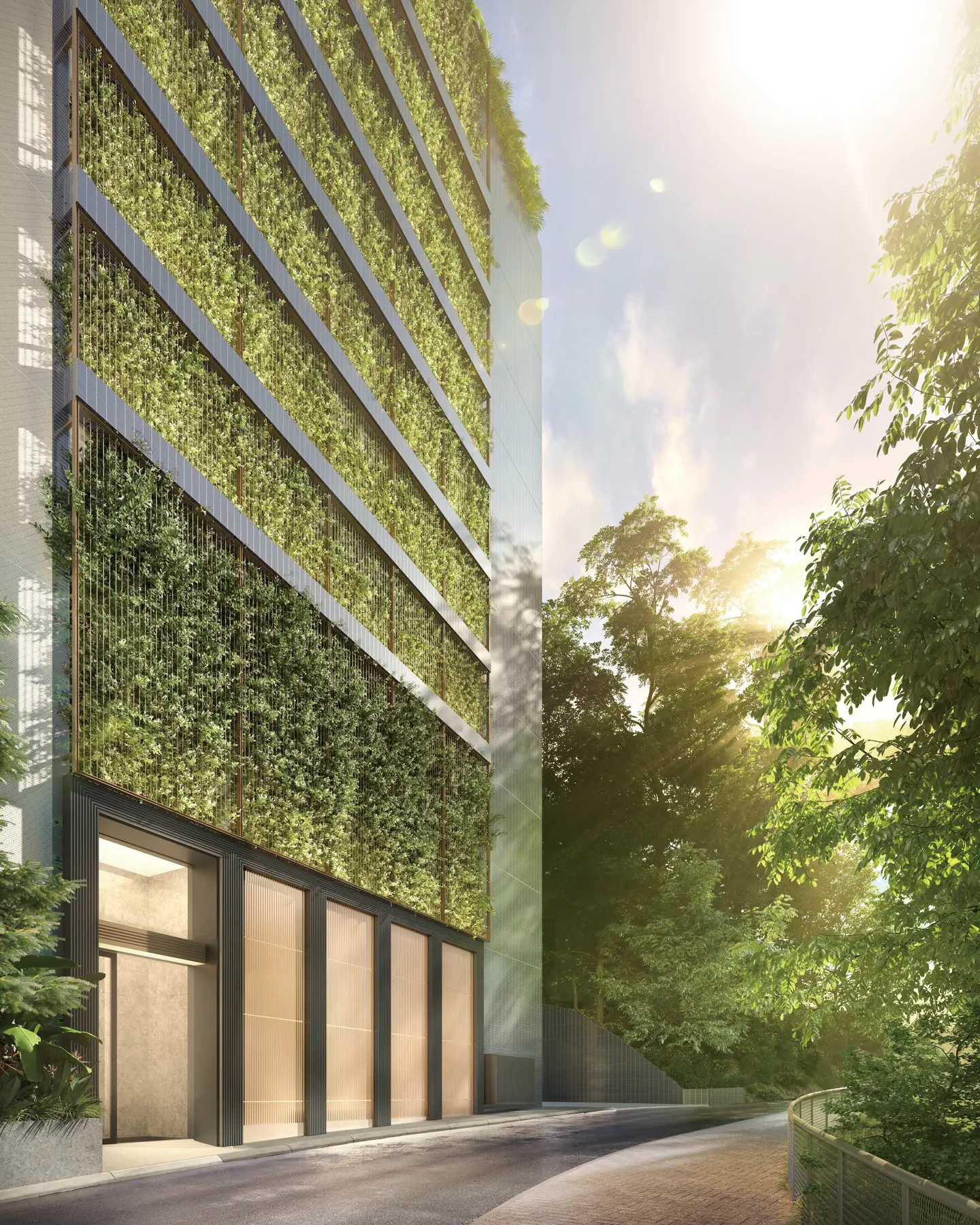
Spatial Harmony
Starting from 1,356 sq.ft17, all apartments at Victoria Coast feature spacious interiors and an inspiring modern design12,13 that creates the perfect ambience for refined living, providing an incomparable level of space and sense of exclusivity in Hong Kong. Following a principle of functionality, all spaces are painstakingly designed, with dining and living rooms capturing the building's wide frontage12,13. This ingenious arrangement invites maximum daylight into the household and frames the panoramic views1.
And what benefits residents benefits the planet as well: the development has been awarded the provisional Gold rating under BEAM Plus, and the WELL Precertification given by International WELL Building Institute (IWBI)18.
And what benefits residents benefits the planet as well: the development has been awarded the provisional Gold rating under BEAM Plus, and the WELL Precertification given by International WELL Building Institute (IWBI)18.

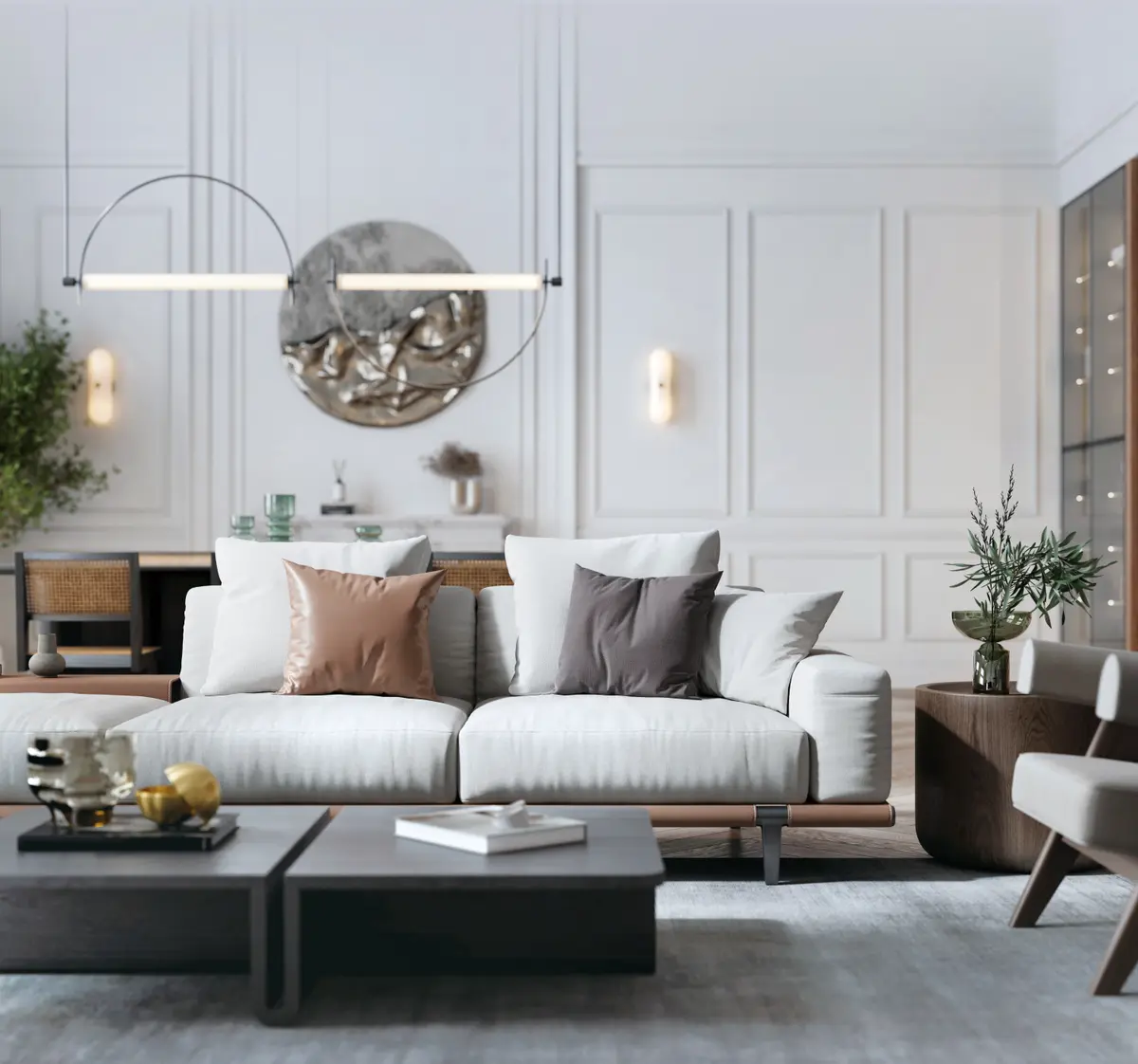
Making Each Day Exquisite
All appliances and fixtures are world-standard in their excellence, making entertaining a singular delight. State-of-the-art integrated Miele kitchen appliances12,19 are featured, along with generous storage and countertop space. Bathrooms are a refreshing private oasis, thanks to their elegant design and superior-quality fixtures.
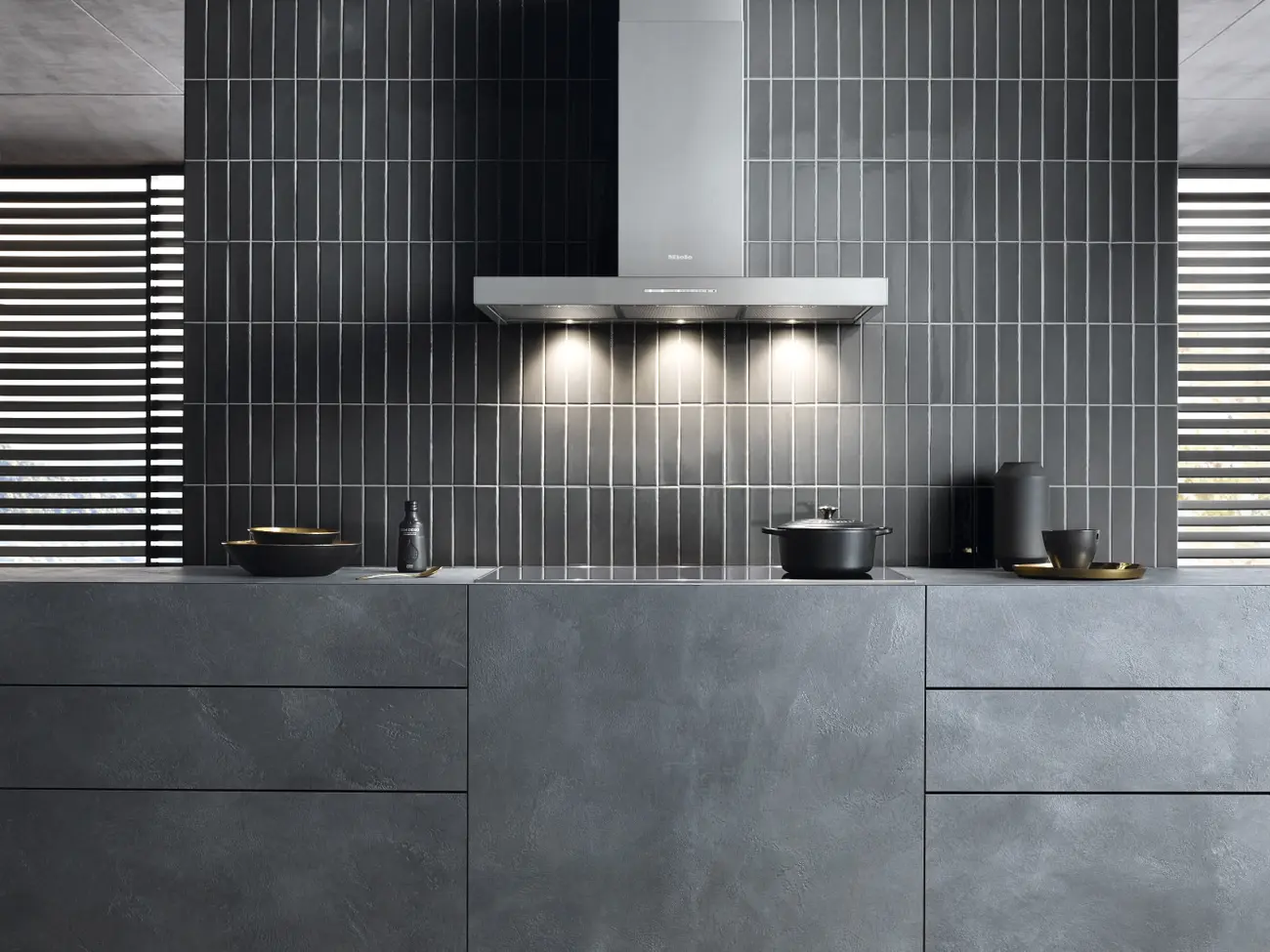
Stock Photo
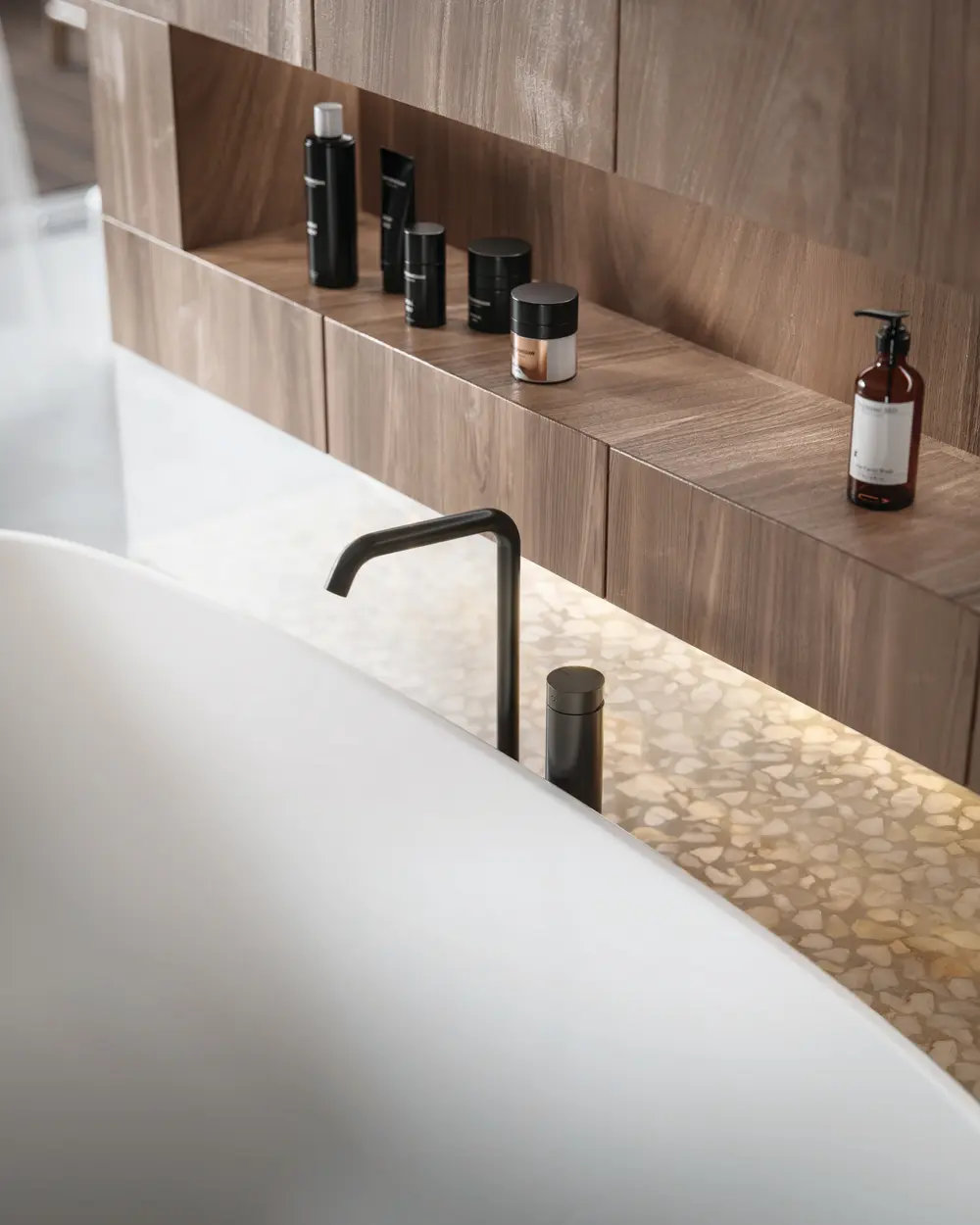
Stock Photo
Premium Fixtures & Appliances12,19
Kitchen
Miele Gas Hob (Wok burner)
Miele Gas hob (2-burners)
Miele Cooker Hood
Miele Steam Combination Oven
Miele Refrigerator
Miele Wine Cellar
Miele Dishwasher
Miele Washer
Miele Dryer
Miele Gas hob (2-burners)
Miele Cooker Hood
Miele Steam Combination Oven
Miele Refrigerator
Miele Wine Cellar
Miele Dishwasher
Miele Washer
Miele Dryer
Bathroom
Gessi Basin Mixer
Villeroy & Boch Basin
Villeroy & Boch Water Closet
Kaldewei Bathtub
Gessi Shower Set
Villeroy & Boch Basin
Villeroy & Boch Water Closet
Kaldewei Bathtub
Gessi Shower Set

- The view enjoyed by a unit is affected by the unit's orientation, level, surrounding buildings and environment, and is not applicable to all units of the Development. This advertisement does not constitute and will not constitute or be construed as any offer, undertaking, representation or warranty whatsoever, whether express or implied, on the part of the Vendor as to the Development or its view. The Vendor also advises prospective purchasers to conduct an on-site visit for a better understanding of the development site, its surrounding environment and the public facilities nearby. Please refer to the Sales Brochure for details of the Development.
- The Vendor reserves its right to make changes and/or replace any fitting, finishes and appliances with other fittings, finishes and appliances without noticing any potential purchasers. Fittings, finishes and appliances to be provided in the residential properties of the Development are subject to the agreements for sale and purchase. Please refer to the Sales Brochure for details.
- The facilities and completion date of the clubhouse, gardens and/or recreational facilities are subject to the final approval of the Buildings Department, the Lands Department and/or other relevant Government departments. The use and opening time of the clubhouse, gardens and recreational facilities are subject to the relevant laws, conditions of land grant, deed of mutual covenant, terms and conditions of the clubhouse rules and the actual site condition. The clubhouse, gardens and/or recreational facilities may not be immediately available for use at the time of handover of the residential properties in the Development. Some of the facilities and/or services may be subject to the consents or licenses from the Government departments, or additional payments may be chargeable to the users. Names of parts of the clubhouse and the clubhouse facilities are marketing names and will appear in promotional materials only but not in the deed of mutual covenant, preliminary agreement for sale and purchase, agreement for sale and purchase, assignment or other title deeds relating to the Development. The Vendor reserves its absolute right to amend and change the design, specifications, features, plan, material and use of the clubhouse/the Development, and other facilities, parts and area, without prior notice to any purchaser. Please refer to the sales brochure for details of the Development.
- Source of journey time by car from the Development to the destination: http://maps.google.com.hk (date of reference: 24 July 2023), and is for reference only. The estimated time is for reference only. The actual required journey time is subject to contemporaneous traffic condition and might differ due to the route taken, pedestrian flow, the weather, the traffic condition, personal factors and other related condition. All information does not constitute any offer, representation, undertaking or warranty whatsoever, whether express or implied on the part of the Vendor relating to the Development. The contents of the aforementioned website might change from time to time and the Vendor does not warrant the truth and accuracy thereof. It is for reference only and shall not constitute and will not constitute or be construed as any offer, undertaking, representation or warranty whatsoever, whether express or implied, on the part of the Vendor regarding the Development.
- Source of information: https://www.aberdeenmarinaclub.com/ (date of reference: 24 July 2023) and https://www.hkgolfclub.org/zh/web/pages/home (date of reference: 24 July 2023). The contents of the aforementioned website might change from time to time and the Vendor does not warrant the truth and accuracy thereof. It is for reference only and shall not constitute and will not constitute or be construed as any offer, undertaking, representation or warranty whatsoever, whether express or implied, on the part of the Vendor regarding the Development.
- The surrounding environment, buildings and facilities of the Development may change from time to time. The Vendor also advises prospective purchasers to conduct on-site visit(s) for a better understanding of the development site, its surrounding environment and the public facilities nearby. Please refer to the Sales Brochure for details of the Development.
- The saleable area (including balcony, utility platform and verandah (if any)) is calculated in accordance with Section 8 of the Residential Properties (First-hand Sales) Ordinance (the “Ordinance”). The saleable area excludes the area of each item specified in Part 1 of Schedule 2 of the Ordinance. The Vendor reserves the right to make changes to the layout and floor plans of the Development in accordance with the latest building plans approved by the Government. Please refer to the Sales Brochure for details.
- Source of information: https://hkgbc.org.hk/eng/beam-plus/beam-plus-dir-stat/BEAMPlusResProp/beamplus-resprop.jsp (date of reference: 24 July 2023) and https://www.wellcertified.com/zh-cn/certification/v2-pilot/precert (date of reference: 24 July 2023). The contents of the aforementioned website might change from time to time and the Vendor does not warrant the truth and accuracy thereof. It is for reference only and shall not constitute and will not constitute or be construed as any offer, undertaking, representation or warranty whatsoever, whether express or implied, on the part of the Vendor regarding the Development.
- All information contained therein are for reference only, and do not constitute or should not be construed as any offer, representation, undertaking or warranty, whether express or implied, as to the actual design, layout, partition, specifications, construction, location, features, plan, fittings, finishes, appliances, furniture, decoration, plant, landscaping and other objects of the Development or its surrounding area, facilities, buildings or structures. The conditions of the actual flat of the Development to be handed over are subject to changes, and the Vendor reserves the right to amend the same without further notice to any purchaser. The Vendor does not give any express or implied undertaking or warranty that all or any part of the content of the image is based on the actual height, material, design, use, condition or construction of the Development, and the details of the Development may be different from the information contained in this advertisement. The Vendor reserves its absolute right to amend and change the design, specifications, features, plan, material and use of the Development, and other facilities, parts and areas, without prior notice to any purchaser. The Purchaser must not rely on this rendering for any use or purpose. Please refer to the sales brochure for details of the Development. The Vendor reserves its right to make changes and/ or replace any fitting, finishes and appliances with other fittings, finishes and appliances without noticing any purchasers. Fittings, finishes and appliances in the residential property are subject to the provisions in the agreement for sale and purchase.


